ErnteZeit is a German term for ‘harvest time’, and points directly to the importance of healthy nourishment evoked by the space itself. People should feel valued for choosing to eat better, even if it is a luxury at times. The design of the interior is imagined to reflect upon that notion.
The aim of the project was to fabricate the feel of an exotic garden, a balcony or a terrace- al fresco areas- inside. Besides their prime function being aesthetical, there is a symbolic element to it all- the carefully chosen plants represent the ingredients found on the menu. Staging is an important component of the design: every detail enhances the generally warm and inviting atmosphere of the place. Plants are pivotal. Usually, neglected spaces, like toilettes, are transformed into focal points. To add a lavish note to the natural design, a patina-like wall is chosen. The wall was made, in a DIY special technique, by the Bosnian academic painter and artist- Damir Mumbasic.
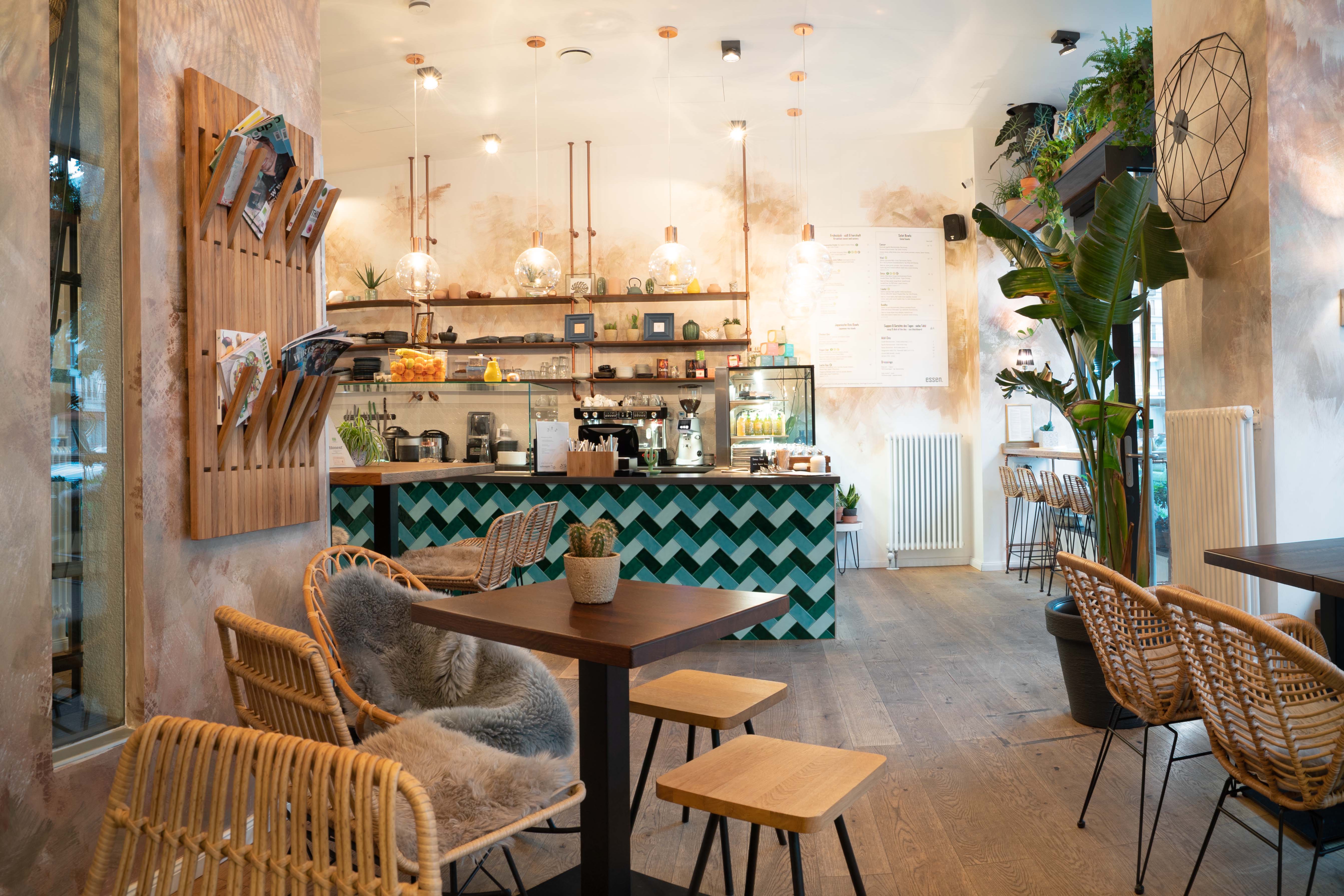
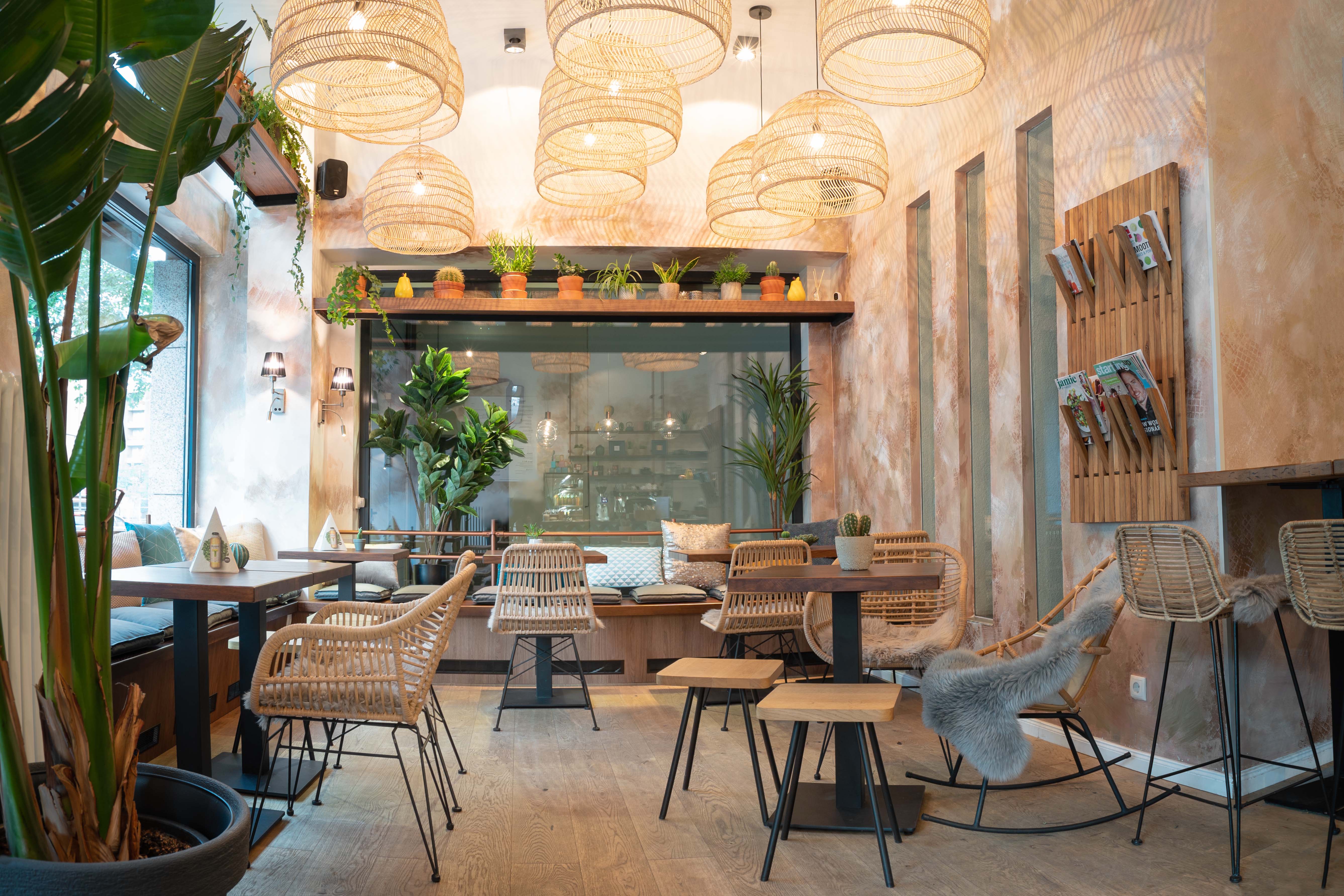
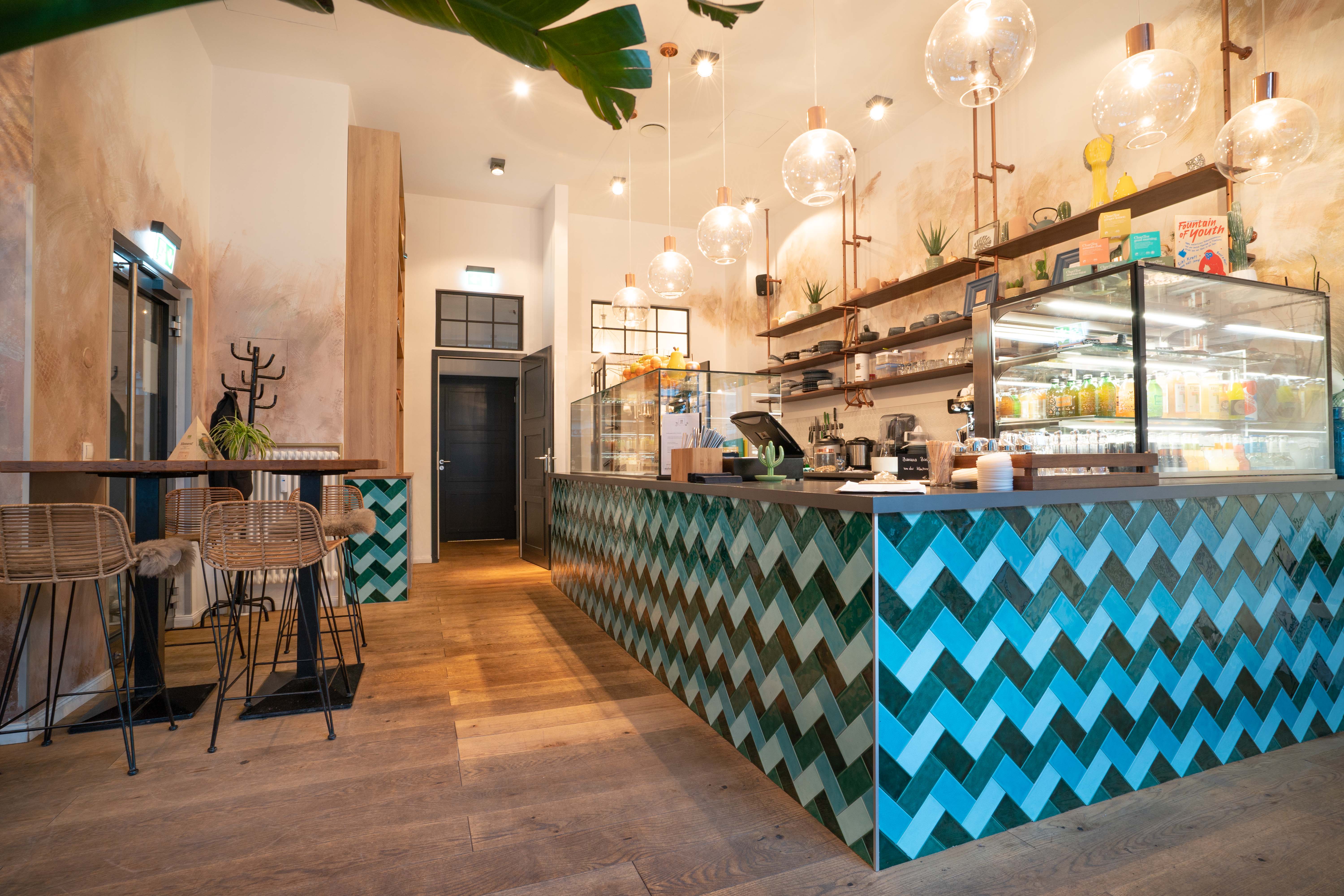
Due to specific dimensional requirements of the space, almost all major pieces of furniture are personally designed and custom-made: dining tables, benches, the bar, the wooden copper-like bar shelves that also act as an art installation, cupboards, glass door frames, and window ones too. With nature being the lite motif, extravagant gold, copper, and brass elements are combined with earthy tones that are prevalent throughout the whole interior – like the bar, one that is lined with various emerald green tiles in a herringbone pattern- and natural materials like oak, terracotta, and rattan.
Data was collected from both interviewing food bloggers- as they are both the consumers and potential future influencers of the place- and researching trends- such as health food and industrial design- that are all about exclusivity, hype, and a matter of the moment. The design was meant to be a novelty, but remain eternal. Organic food production and health food restaurants run amidst an already established market in Berlin. The objective of this design is to attract a more diverse crowd with the studious design and thus- expand on the existing market base.
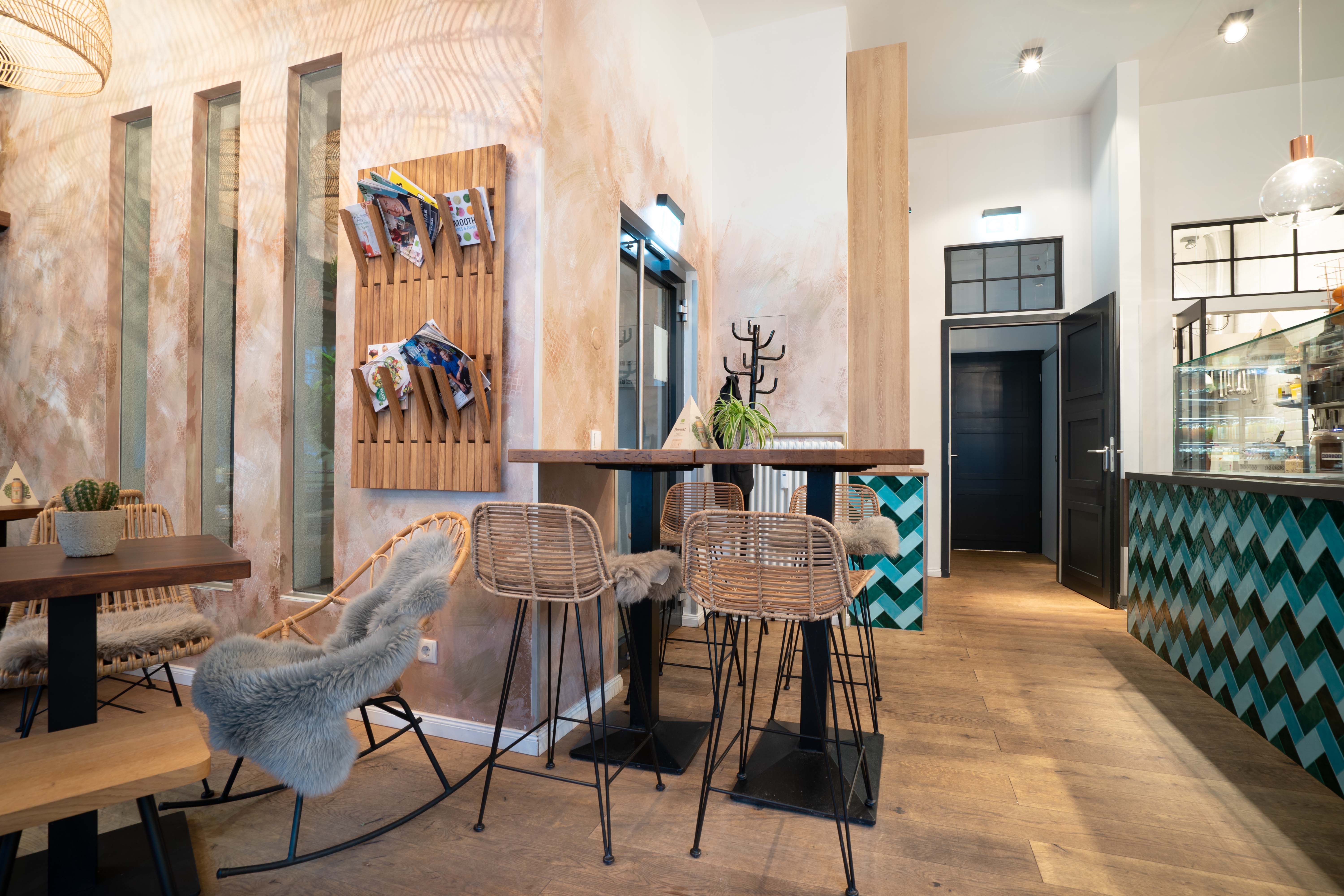

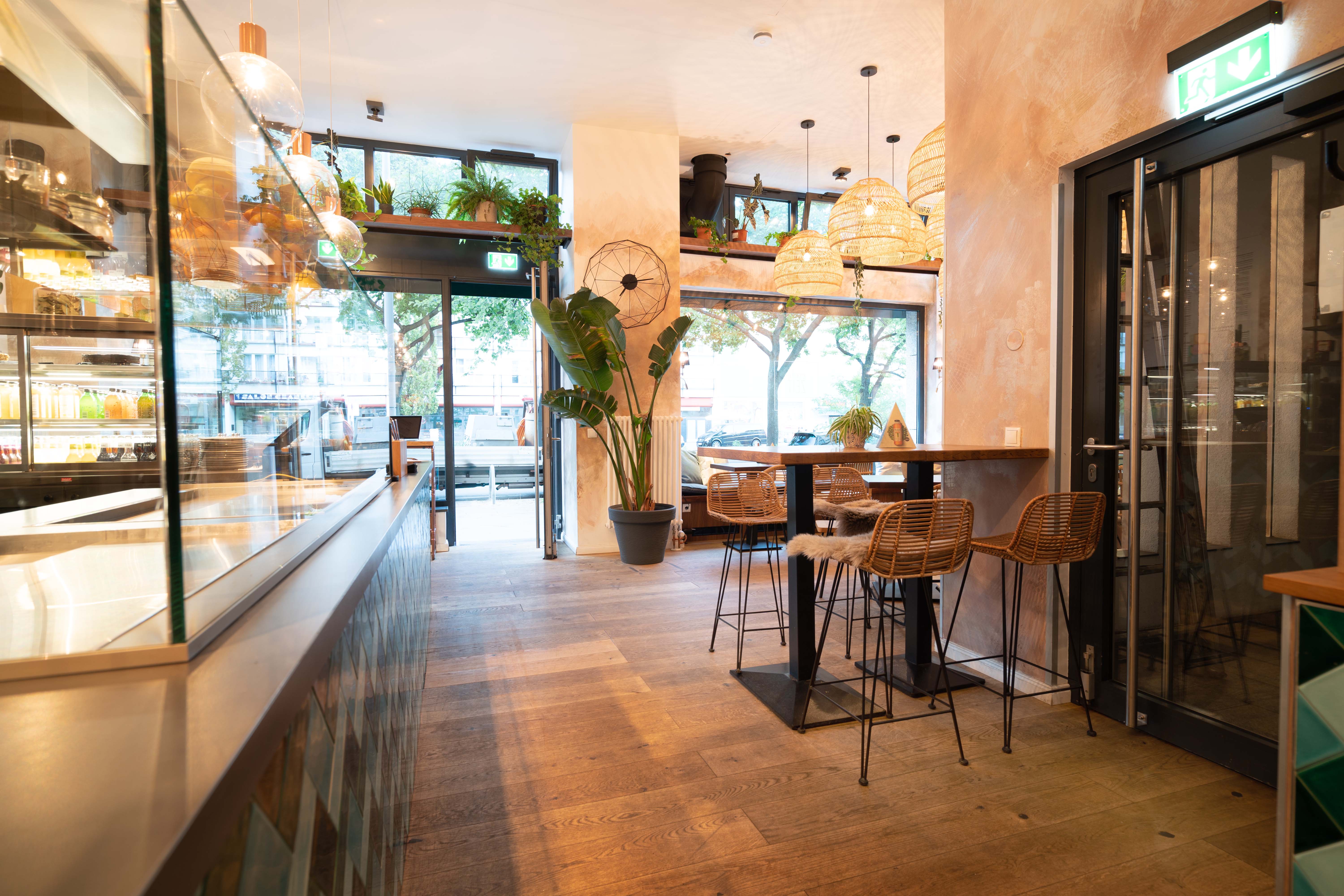
The greatest challenge, in practical terms, was transforming the actual location into a restaurant and meeting all the necessary constructional requirements for it to be functional. It was difficult to obtain the necessary permits to start with the construction since the whole building is protected as a natural heritage. Denkmalschutz did not allow for the ventilation to be changed from the outside, so the whole kitchen ventilation matter had to be solved in an unconventional way- through the shafts. The budget was low, so improvisation within possibilities was key.
The design started in October 2017 in Berlin and finished in February 2018. in Berlin.

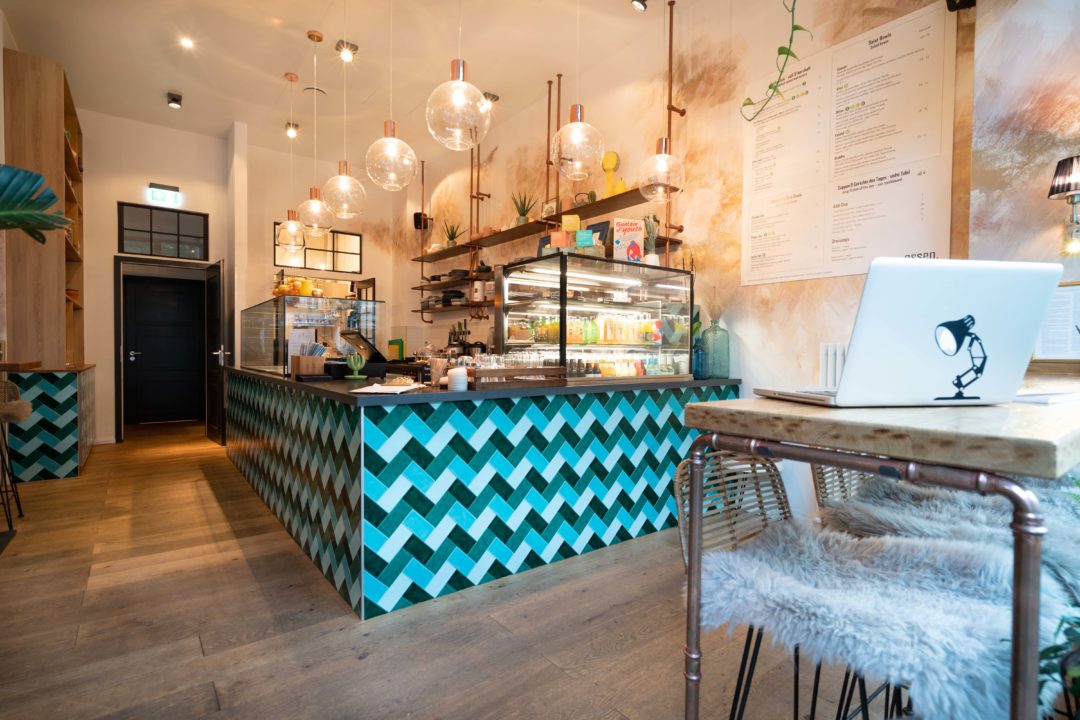
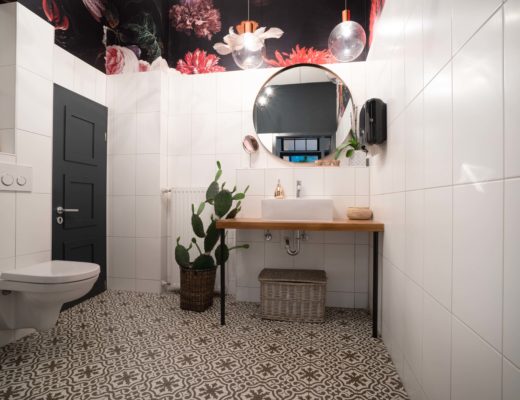
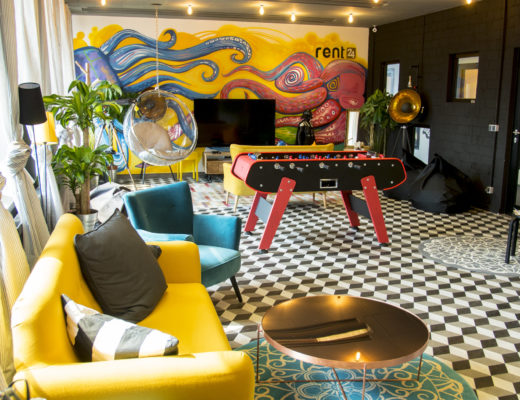
No Comments